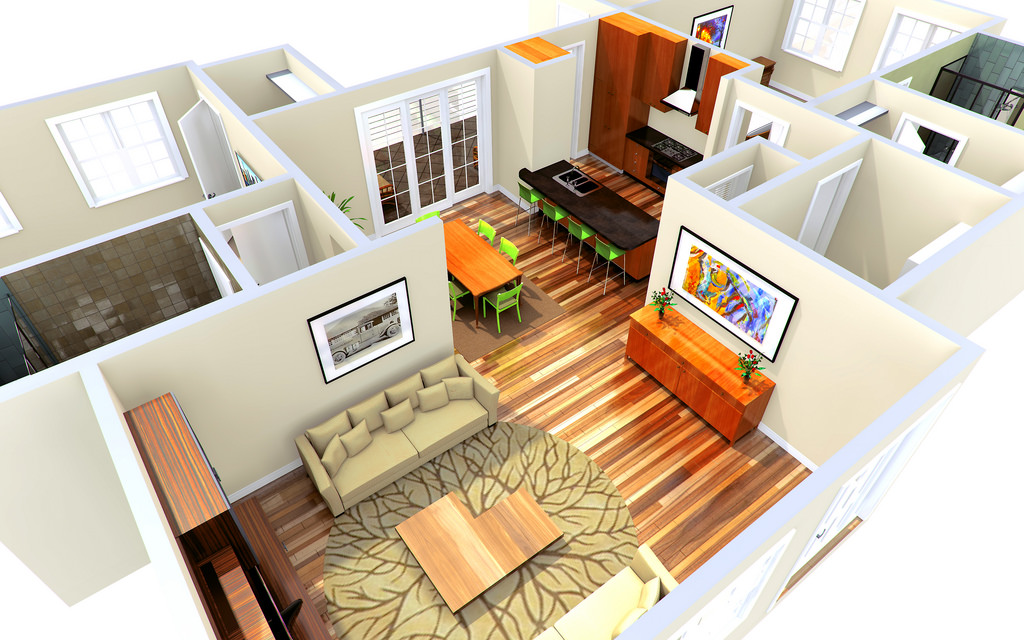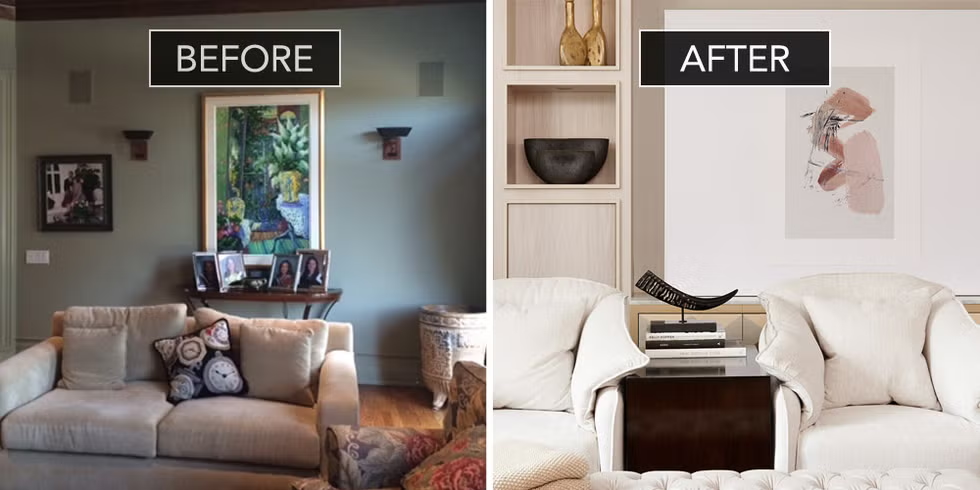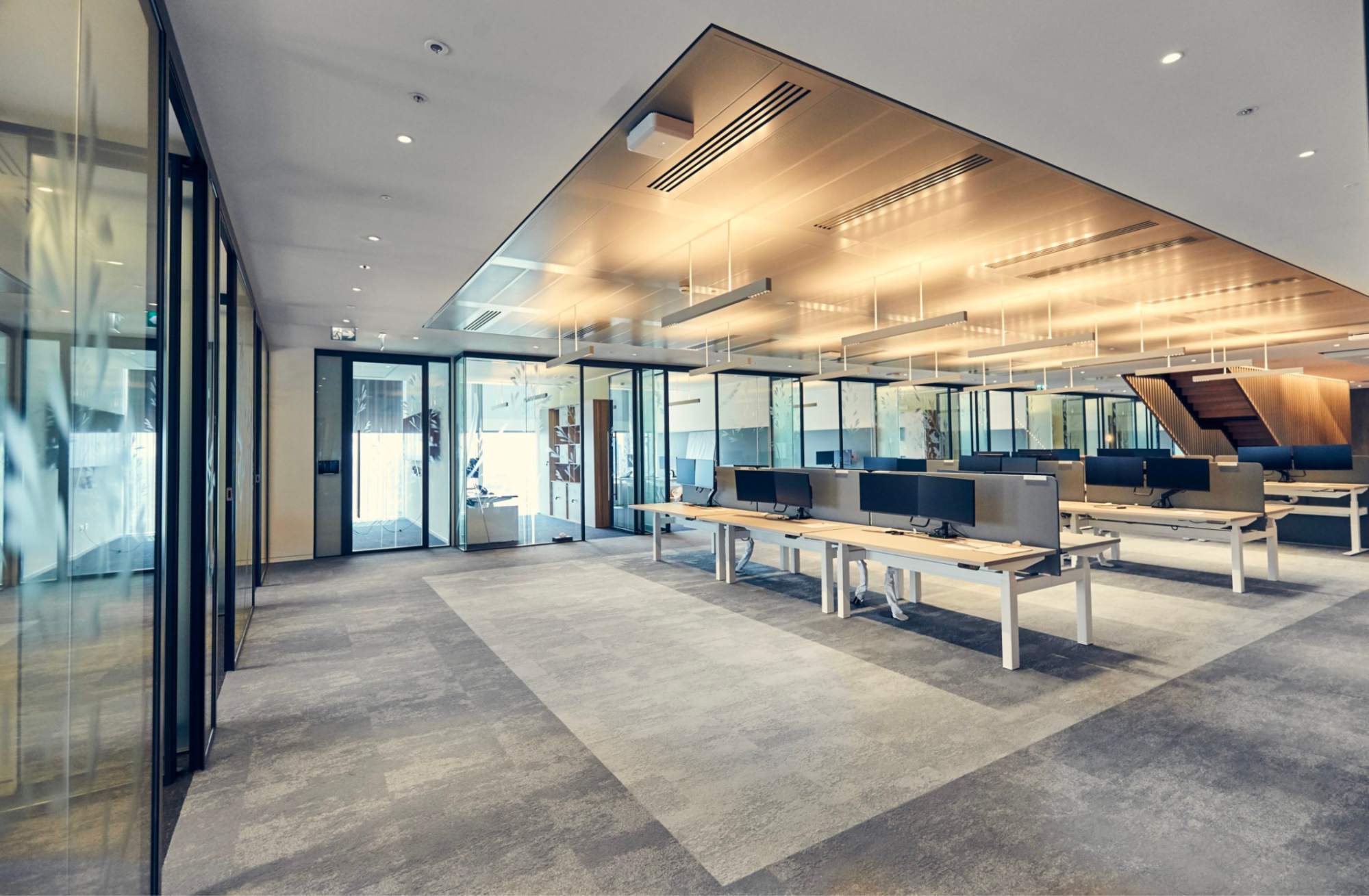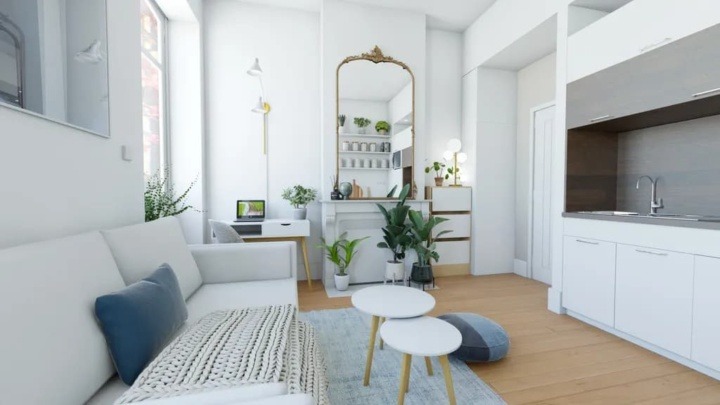Maximize Every Inch with Smart Space Planning
Space planning is the foundation of functional and aesthetic interior design. It’s about making every square foot work smarter — creating layouts that improve flow, maximize comfort, and support daily living.
Whether it’s a studio apartment, a luxury residence, or a commercial office, our experts at LushLayout evaluate how your space is used, and design intuitive arrangements that balance form and purpose.
We analyze traffic patterns, furniture dimensions, and lifestyle needs to ensure your environment feels open, organized, and efficient — without sacrificing visual appeal.
Through strategic placement, smart zoning, and design foresight, we transform underutilized spaces into high-performance environments tailored to your goals.
With LushLayout’s precision space planning, you’ll experience improved flow, better lighting distribution, and a sense of harmony that elevates both productivity and relaxation.
What We Offer
Functional Zoning
We define purposeful areas — living, working, dining — to enhance usability and reduce clutter.
Furniture Placement Plans
Optimized layouts that ensure smooth movement, accessibility, and spatial harmony across all zones.
Multi-Use Space Solutions
Design strategies for making rooms flexible — like living areas that convert into workspaces or guest zones.
Circulation Flow Optimization
Improve the natural flow of movement and ensure pathways are intuitive, comfortable, and efficient.
Smart Storage Integration
We incorporate creative built-ins and hidden storage that save space without disrupting the design.
Layout Restructuring Consultations
Expert recommendations for reconfiguring walls, fixtures, and layouts to better serve your needs.
Why Our Space Planning Stands Out
- ✔ Customized layouts based on your lifestyle and space
- ✔ Furniture and fixture placement with ergonomic intent
- ✔ Balanced use of open space and functional zones
- ✔ Improved lighting and movement throughout
- ✔ Efficiency-focused designs with modern sensibility
- ✔ Transform small spaces into high-functioning zones

Why Choose LushLayout?
Our space planning approach is built on balance — blending practical needs with artistic vision. We create personalized spatial maps that don’t just fill your rooms, they fulfill your routine.
Every project is handled with thoughtful research, collaborative design, and detail-oriented execution to deliver layouts that live beautifully and work perfectly.
- In-depth spatial analysis and functional mapping
- 2D/3D layout previews before implementation
- Tailored plans for residential and commercial properties
- Collaborative process with full transparency
Our Space Planning Process
Here’s how we make your space more livable, functional, and intentional:
- 1. Space Audit: We evaluate the existing layout, dimensions, and pain points in your space.
- 2. Requirement Mapping: We gather information on how you live, work, and move within the space.
- 3. Layout Drafting: Functional plans are drawn with detailed zoning, furniture, and flow considerations.
- 4. Refinement & Adjustments: We collaborate with you to refine and customize the draft layout.
- 5. Implementation Guidance: Our team assists in executing the approved layout plan with your contractor or our partner team.
Before & After: Spatial Transformations



Ready to Plan Your Space Better?
Let’s create a layout that works beautifully for you.
Book a Consultation